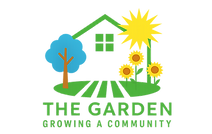
Introduction
Access to safe, stable, and affordable housing is a fundamental human right and a cornerstone of
thriving, inclusive communities. As housing costs continue to rise in Eau Claire and the supply
of affordable units remains critically low, many individuals and families especially those with
limited incomes or prior housing or legal challenges are left without viable options. This
initiative seeks to directly address these challenges by developing a new, community-centered
affordable housing project that not only provides shelter but supports stability, dignity, and long-
term opportunity.
The purpose of this initiative is to build 30 high-quality affordable housing units designed to
serve individuals and families with low incomes and those who may face additional barriers to
housing due to non-violent criminal convictions or previous evictions. By prioritizing
populations too often excluded from stable housing, this project aims to promote equity and
second chances while addressing a critical community need.
Our project, referred to as The Garden, our hope is to begin construction in spring 2026, with
residents expected to move in by late 2026 to early 2027. The development will focus on long-
term affordability, community integration, and inclusive design principles that make it not only a
place to live but a place to grow and thrive. To complete this project our goal is to raise $4.5 million.

1
Needs Assessment
-
Based on the 2022 ALICE Report, 41% of Eau Claire County households live in poverty or fall into the ALICE category (above the poverty line but unable to meet basic needs).
-
Housing costs have risen sharply while wages have stagnated, creating a shortage of affordable units.
-
Single-parent families, seniors on fixed incomes, and frontline workers are most impacted.
-
The Garden aims to provide dignified, sustainable housing for those most affected.
2
Site Selection
-
Proposed Location: Former Kessler Park (1.8 acres), between First and Second Streets, bordered by Maple and Walnut Streets.
-
Benefits: Close to public transit, jobs, grocery stores, and services, reducing transportation costs.
-
Development aligns with municipal zoning, with full transparency and collaboration with the City of Eau Claire.
3
Design and Planning
-
Housing Mix:
-
Three duplexes (two-bedroom, one-bath with garages).
-
One specialized duplex (one-bedroom with attendant care space, one side ADA-compliant).
-
Four one-bedroom units (no garage, off-street parking).
-
Several tiny homes (14’x32’, studio-style).
-
-
Features: All units have in-unit laundry and utilities included.
-
Sustainability: Durable metal siding/roofing, rainwater collection, fruit trees, community gardens, and a dog park.
-
Amenities for unhoused individuals: Shower/bathroom facility with storage.

4
Partnerships
-
Developed through community input and key partnerships with city officials, builders, architects, and suppliers.
-
Collaboration with local organizations and nonprofits is central to the project’s vision.
5
Construction & Implementation Timeline
-
Site approval and RDA partnership are prerequisites.
-
2025: Secure full funding.
-
Spring 2026: Begin construction; aim for completion by Fall 2026 (possible extension to Spring 2027).
-
Resident Selection: Effort-based, flexible approach for individuals overcoming barriers like eviction, incarceration, or instability.
-
Support Plans: Access to peer networks, mental health care, job training, and recovery services.
6
Community Engagement
-
Focus on enhancing—not disrupting—the neighborhood.
-
Includes green spaces, dog park, gardens, and shared amenities for both residents and neighbors.
-
Commitment to safety, lighting, and positive relations with local law enforcement.
-
Encourages volunteer involvement and community-building activities.

7
Monitoring and Evaluation
-
Developed through community input and key partnerships with city officials, builders, architects, and suppliers.
-
Collaboration with local organizations and nonprofits is central to the project’s vision.
8
Community Engagement
-
Focus on enhancing—not disrupting—the neighborhood.
-
Includes green spaces, dog park, gardens, and shared amenities for both residents and neighbors.
-
Commitment to safety, lighting, and positive relations with local law enforcement.
-
Encourages volunteer involvement and community-building activities.
9
Financing and Budget
-
Estimated cost: ~$6 million.
-
Funding: Low-income housing tax credits, grants, private investment, nonprofit and public contributions.
-
Revenue: Rental income from 30 units, set by HUD affordability guidelines, ensuring long-term financial sustainability.
10
Conclusion and Call to Action
-
Site approval and RDA partnership are prerequisites.
-
2025: Secure full funding.
-
Spring 2026: Begin construction; aim for completion by Fall 2026 (possible extension to Spring 2027).
-
Resident Selection: Effort-based, flexible approach for individuals overcoming barriers like eviction, incarceration, or instability.
-
Support Plans: Access to peer networks, mental health care, job training, and recovery services.
